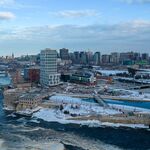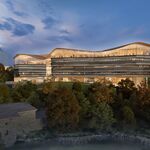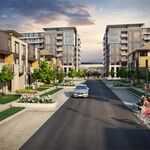Dzingle Bells
Active Member
Dev App - https://devapps.ottawa.ca/en/applications/D02-02-24-0060/details
The proposed development seeks to redevelop the subject site with a mixed-use neighbourhood in close proximity to rapid transit and existing services and amenities. As shown in the proposed site plan below, approximately 1,432 units are proposed in four (4) high-rise mixed-use and apartment dwellings of varying heights ranging from 25 to 40 storeys centered around a large and vibrant open space. This open space is intended to provide focus to the new community and will be a source of vibrancy and animation at the heart of this new micro urban core. It is proposed to provide additional exterior green space for the residents and visitors of this development to enjoy.



The proposed development seeks to redevelop the subject site with a mixed-use neighbourhood in close proximity to rapid transit and existing services and amenities. As shown in the proposed site plan below, approximately 1,432 units are proposed in four (4) high-rise mixed-use and apartment dwellings of varying heights ranging from 25 to 40 storeys centered around a large and vibrant open space. This open space is intended to provide focus to the new community and will be a source of vibrancy and animation at the heart of this new micro urban core. It is proposed to provide additional exterior green space for the residents and visitors of this development to enjoy.







