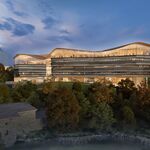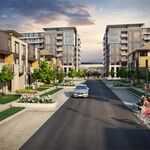Description & Screencaps from our friend Rocketpish on the SSP Ottawa Thread
Richcraft is proposing to construct two (2) residential towers 27 and 25 storeys tall at 176 Nepean Street and 293-307 Lisgar Street, connected by a structure at the third storey, with shared amenity space and six (6) levels of underground parking.
The North Tower along Nepean Street contains 252 residential units in 27 storeys on a floorplate of 650 m2, the South Tower along Lisgar Street contains 251 units in 25 storeys on a floorplate of 650 m2, while a structure adjoining both towers contains 18 residential units as well as a shared fourth storey rooftop amenity space, for a total of 521 units and a total GFA of 29,161 m2. A maximum potential total of 282 underground parking spaces are proposed on levels P1 through P6. A total of 470 bicycle parking spaces are also proposed. Residential access to the towers will be from lobbies via Lisgar Street and Nepean Street.
Architect: Graziani + Corazza Architects Inc.
Development application:
https://devapps.ottawa.ca/en/applica...BA9DI7/details
Location:

Site:


Renderings:






Richcraft is proposing to construct two (2) residential towers 27 and 25 storeys tall at 176 Nepean Street and 293-307 Lisgar Street, connected by a structure at the third storey, with shared amenity space and six (6) levels of underground parking.
The North Tower along Nepean Street contains 252 residential units in 27 storeys on a floorplate of 650 m2, the South Tower along Lisgar Street contains 251 units in 25 storeys on a floorplate of 650 m2, while a structure adjoining both towers contains 18 residential units as well as a shared fourth storey rooftop amenity space, for a total of 521 units and a total GFA of 29,161 m2. A maximum potential total of 282 underground parking spaces are proposed on levels P1 through P6. A total of 470 bicycle parking spaces are also proposed. Residential access to the towers will be from lobbies via Lisgar Street and Nepean Street.
Architect: Graziani + Corazza Architects Inc.
Development application:
https://devapps.ottawa.ca/en/applica...BA9DI7/details
Location:

Site:


Renderings:










