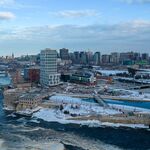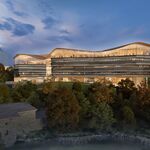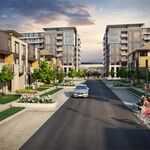Search results
-
P
Lady Grey Wall and Escarpment Project | NCC
That is correct, it appears along there on the map of the NCC's ideal path network! https://ncc-hub-ncc-ccn.hub.arcgis.com/datasets/e0ef2970181145e193346fb0d44cb407_0/explore?location=45.430381%2C-75.699384%2C17.69- Pwat_
- Post #8
- Forum: Transportation and Infrastructure
-
P
Lady Grey Wall and Escarpment Project | NCC
Wish there was more public information about what the final version of it will look like. Looks like they are pulling the wall back behind the rowing club signifigantly. Very interesting!- Pwat_
- Post #3
- Forum: Transportation and Infrastructure
-
P
Reconstruction of Albert St. & Slater St. at Bronson Ave.
The old Slater land is a part of the LeBreton Flats Masterplan so it will definitely get a mixed use / residential project- Pwat_
- Post #8
- Forum: Transportation and Infrastructure
-
P
989 Somerset St | 50.7m | 15s | Taggart | Hobin
That would be a bit of an odd place for it, on a private lot tucked away close to Somerset and off of Spruce. But also because its so tucked away I'm not actually sure if its been there a while and I've just missed it... -
P
Ascent @ LeBreton Flats | 86m+102m | 25s+30s | Claridge | EVOQ
Not to scare yall, but theres still half that wall that could be a random colour change! -
P
Ascent @ LeBreton Flats | 86m+102m | 25s+30s | Claridge | EVOQ
Didnt grab a picture, but happy to report that the first two levels of the tower are the same brick! -
P
Mosaiq Ottawa | 818 Gladstone Ave | 30m | 9s | Ottawa Community Housing | Hobin
Yes, Only one left in this round is Preston -
P
Ascent @ LeBreton Flats | 86m+102m | 25s+30s | Claridge | EVOQ
I'm sure Harley is on his way with the drone as I upload this, but heres some pics of the new brick in sunset lighting, looks quite nice! -
P
2026 Scott Street | 128.7m | 41s | Colonnade Bridgeport | Hobin Architecture
I would like to formerly apologise for my doubting that they would continue to dumb down the design. I was wrong. (Though this is still not a bad design, its a painful reminder of what could have been!) -
P
Odenak | 665 Albert St. | 105+120m | 31+36s | Dream+Multifaith | Perkins&Will+KPMB+Two Row | U/C
I would love too see a better connection from Fleet St / Pooley's bridge up the escarpment to Bronson park, either a staircase (and probably elevator, kind of a mini version of the Parliament heat and cooling plant park facility), or if we want to get really cool and fun with it, a Mont... -
P
Odenak | 665 Albert St. | 105+120m | 31+36s | Dream+Multifaith | Perkins&Will+KPMB+Two Row | U/C
I think the goal is to remove that hill a bit and build a retaining wall, the new pathway is going to be going through there to the lower Pimisi entrance -
P
Ascent @ LeBreton Flats | 86m+102m | 25s+30s | Claridge | EVOQ
They have been doing concrete landscaping work, so it is possible those grey stones are for landscaping as well. At least I hope. -
P
Reconstruction of Albert St. & Slater St. at Bronson Ave.
While outside of Lebretons scope, it does appear on their concept plan as a building parcel, and old design documents for this project do show it as a future parcel for devolopment. I think it will eventually become something but no plans at the moment.- Pwat_
- Post #4
- Forum: Transportation and Infrastructure
-
P
Maps, Satellite, and Streetview
That was actually me updating the new configuartion! Unfortunetly my removals took a lot longer to approve than my additions. But all updated now, though still a bit clunky:- Pwat_
- Post #4
- Forum: Transportation and Infrastructure
-
P
Relevé | 78+95.5m | 23+29s | Main+Main+Westdale+Centurion | Arcadis IBI
This and Parkdale collective definetly feel like Toronto projects and I love seeing them whenever I go by! -
P
Claridge Hintonburg | 1040 Somerset St. W. | 99m | 30s | Claridge | architectsAlliance | U/C
I wouldn't count it out so fast, with East Flats, Clardige's new glass supplier is clearly working out, this could end up being one of the nicest buildings in the city




