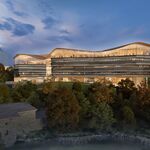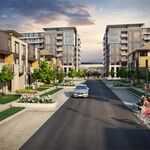Dzingle Bells
Active Member
Going to slowly start setting up projects on this forum. Anyone can feel free to join me. Can only mods setup database projects?
Images courtesy of J.OT13 from SSP.





Images courtesy of J.OT13 from SSP.









