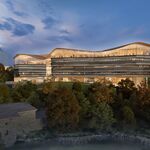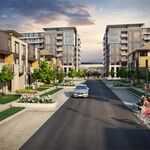I was reading up some more on it. They are estimating 2.99 billion project costs spent on 2.2MM sq ft. I missed earlier how much of a mixed use development this is as well. Ie. Each 6 floor podium is non- residential. They speak about having medical labs and research to support the new civic. This is a total of 18 floors of mixed use. Within that, the first 2 floors of podium connecting towers 2 & 3 will be amenities and office space. This doesn't include the artist space in the old standard bread building.
"With an ample amount of Retail and Office space, Gladstone & Loretta will become a hub of commercial activity and employment opportunities that will benefit residents and the community. A wide range of retail offerings will make the site remain active throughout the day."
"FUTURE MEDICAL HUB
Gladstone & Loretta is situated a few minutes from the new Ottawa Hospital Civic Campus, a massive $2.4 billion medical centre. Set to be fully completed by 2028, the new hub will feature state-of-the art facilities for healthcare treatment and research. The adjacent Carling transit station and Trillium Pathway will provide quick and convenient access to the hub."
"850 residential suites, 177,000 square feet of office space and 17,000 square feet of retail space" ..."ratio of rentals to condos will depend on market demand."
Devapps documents/zoning requests from 2019 asking for 30, 35, and 41 stories but it's clearly 31, 33, and 35 now. Why wouldn't that be updated?
 devapps.ottawa.ca
devapps.ottawa.ca

 www.google.com
www.google.com




 www.google.com
www.google.com





