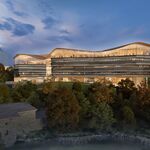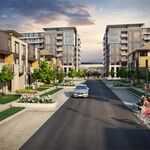Ottawacurious
Active Member
Skyscraper discussion
Devapps
Location
Description:
26 storeys – 268 units – 4 underground parking levels
The proposal entails a 26-storey mixed-use building, standing at a height of 88 meters, with a four-storey podium. The overall project comprises 268 residential units, featuring a mix of one and two-bedroom configurations, and includes commercial/retail space at ground level along Montreal Road. To accommodate bicycles, the project offers more than 240 parking spaces within the garage and at-grade. The proposed site design emphasizes the preservation of mature trees at the property’s rear, and a 200 square meter Privately Owned Public Space (POPS) is designated in the north-west corner along Blair Road and the north property line. The development also includes a total of 307 underground and enclosed at-grade parking spaces.


Devapps
Location
Description:
26 storeys – 268 units – 4 underground parking levels
The proposal entails a 26-storey mixed-use building, standing at a height of 88 meters, with a four-storey podium. The overall project comprises 268 residential units, featuring a mix of one and two-bedroom configurations, and includes commercial/retail space at ground level along Montreal Road. To accommodate bicycles, the project offers more than 240 parking spaces within the garage and at-grade. The proposed site design emphasizes the preservation of mature trees at the property’s rear, and a 200 square meter Privately Owned Public Space (POPS) is designated in the north-west corner along Blair Road and the north property line. The development also includes a total of 307 underground and enclosed at-grade parking spaces.
Last edited:




