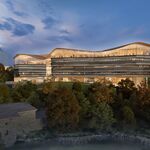rocketphish
New Member
Richcraft has resubmitted their proposal for 19 Centrepointe Drive. The proposed development now consists of three (3) towers standing at 22, 24, and 26 storeys each. The towers are identified as Tower A proposed at 22-storeys (69m), Tower B proposed at 26-storeys (81m), and Tower C proposed at 24-storeys (75m). Tower A is proposed to include 188 dwellings units while Tower B is proposed to include 219 dwelling units, and Tower C will feature 178 dwelling units for a total of 585 dwelling units. The units are a mix of one-bedroom, one-bedroom with den, and two-bedroom units in addition to a small number of studio units. Units on the ground floor are directly accessible from the exterior at grade. Richcraft continues to evaluate the market conditions to determine the type of tenancy for each tower but it is anticipated that a significant portion will be rental.
Access to the site is proposed via a driveway from Gemini Way leading to the interior of the development and each tower’s respective main entrance. A small loop is proposed to permit easy drop off for residents in addition to a ten (10) surface parking spaces for delivery or visitors. Three (3) levels of underground parking are proposed and will be shared between all three (3) towers. A total of 552 vehicle parking spaces (slightly less than 1 per unit) and 312 bicycle parking spaces are proposed for the site. The parking garages also include bicycle tune up and maintenance spaces in addition to garbage rooms and storage space for residents.
Architect: RLA architecture
Development application:
http://app01.ottawa.ca/postingplans/...appId=__BRA9GP
Discussion History:









Access to the site is proposed via a driveway from Gemini Way leading to the interior of the development and each tower’s respective main entrance. A small loop is proposed to permit easy drop off for residents in addition to a ten (10) surface parking spaces for delivery or visitors. Three (3) levels of underground parking are proposed and will be shared between all three (3) towers. A total of 552 vehicle parking spaces (slightly less than 1 per unit) and 312 bicycle parking spaces are proposed for the site. The parking garages also include bicycle tune up and maintenance spaces in addition to garbage rooms and storage space for residents.
Architect: RLA architecture
Development application:
http://app01.ottawa.ca/postingplans/...appId=__BRA9GP
Discussion History:













