Ottawa | Q West
You are using an out of date browser. It may not display this or other websites correctly.
You should upgrade or use an alternative browser.
You should upgrade or use an alternative browser.
Q West | ?m | 9s | Ashcroft | Roderick Lahey
- Thread starter SRC Admin
- Start date
Marcanadian
Moderator
This is how Q West looked last Friday:
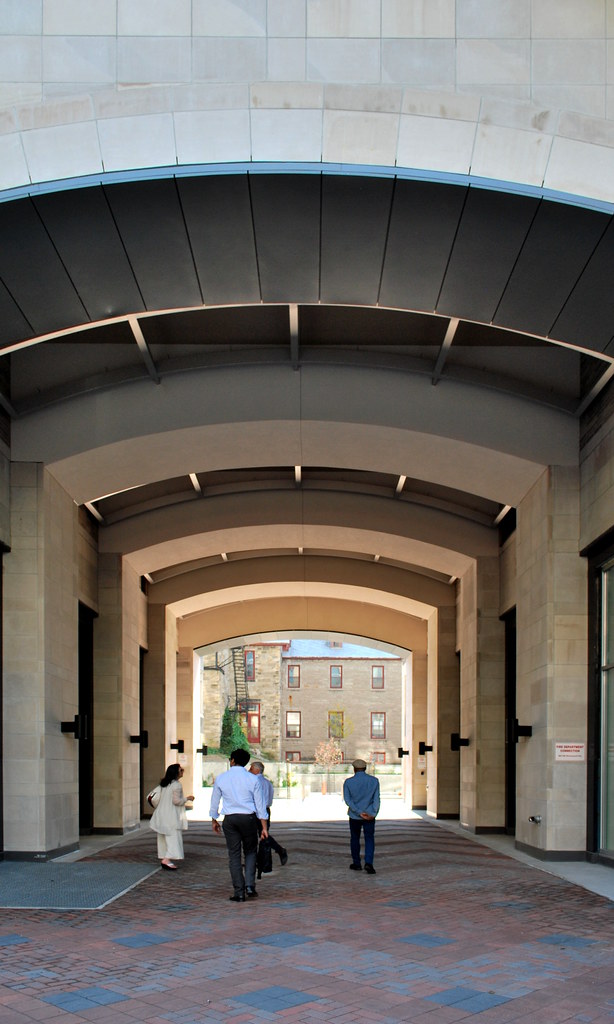 Westboro by Marcus Mitanis, on Flickr
Westboro by Marcus Mitanis, on Flickr
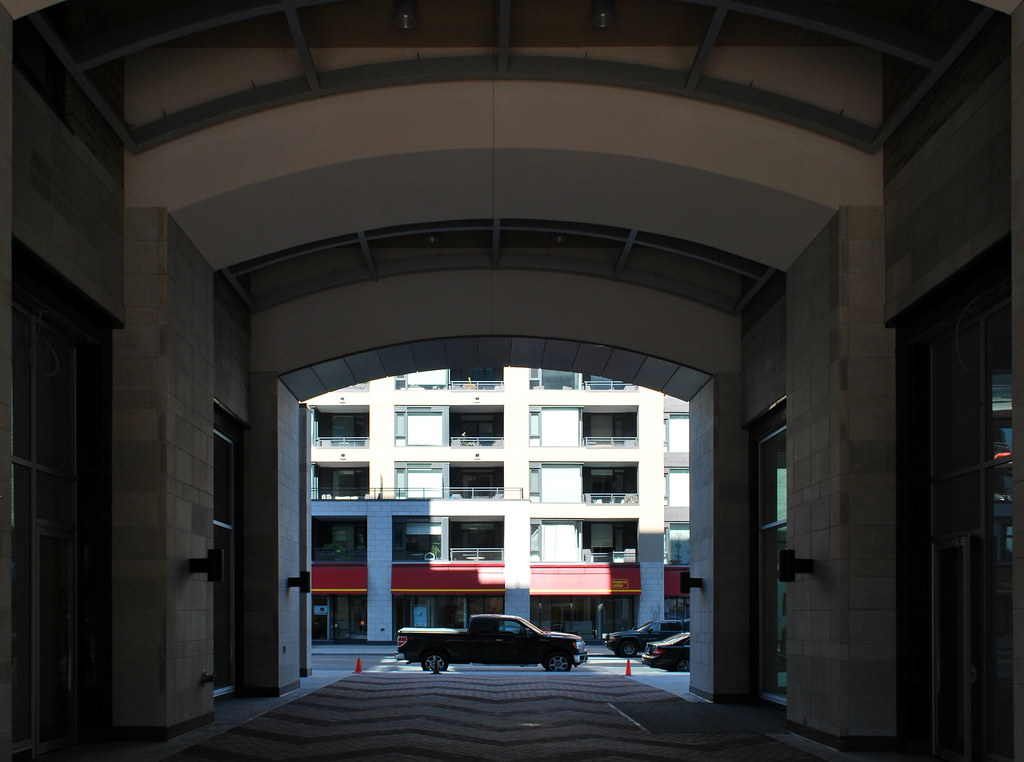 Westboro by Marcus Mitanis, on Flickr
Westboro by Marcus Mitanis, on Flickr
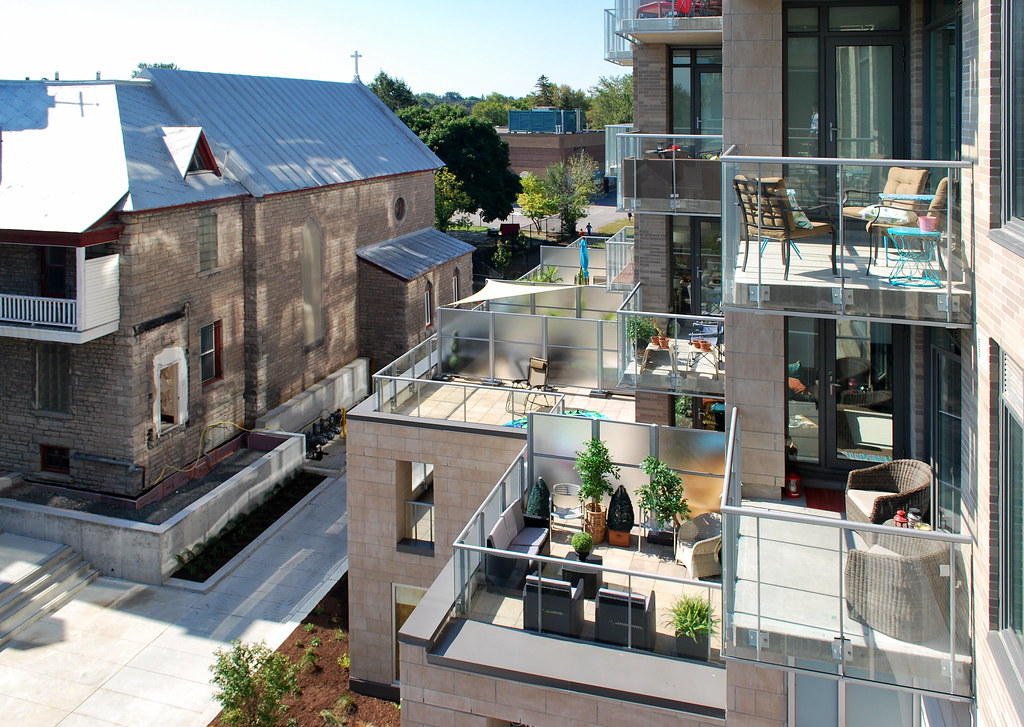 Westboro by Marcus Mitanis, on Flickr
Westboro by Marcus Mitanis, on Flickr
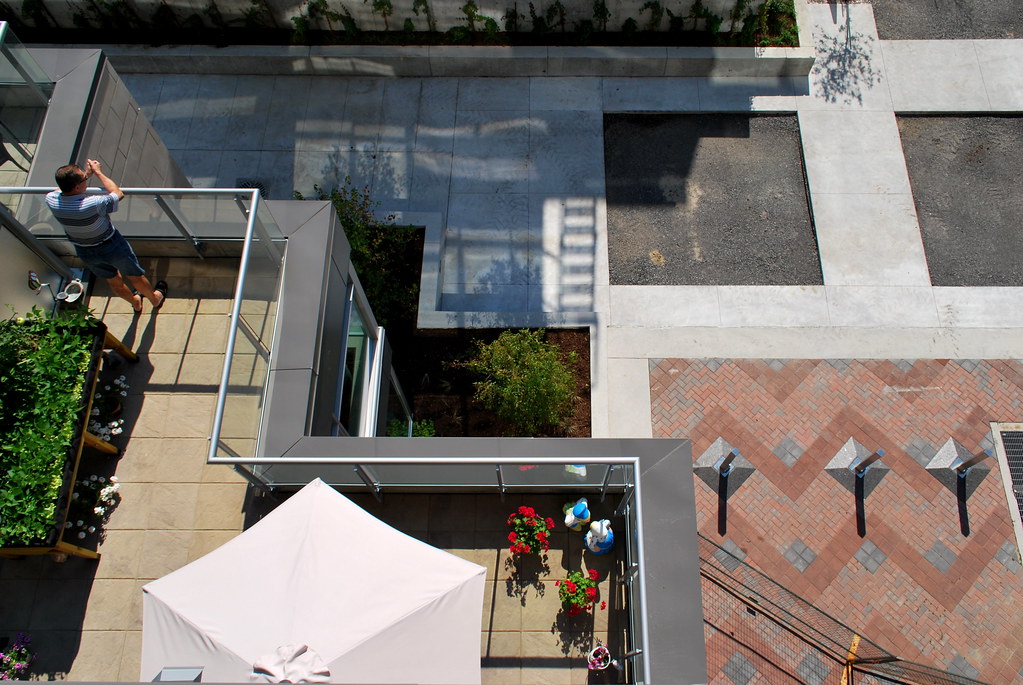 Westboro by Marcus Mitanis, on Flickr
Westboro by Marcus Mitanis, on Flickr
The historic abbey that will become a spa and restaurant:
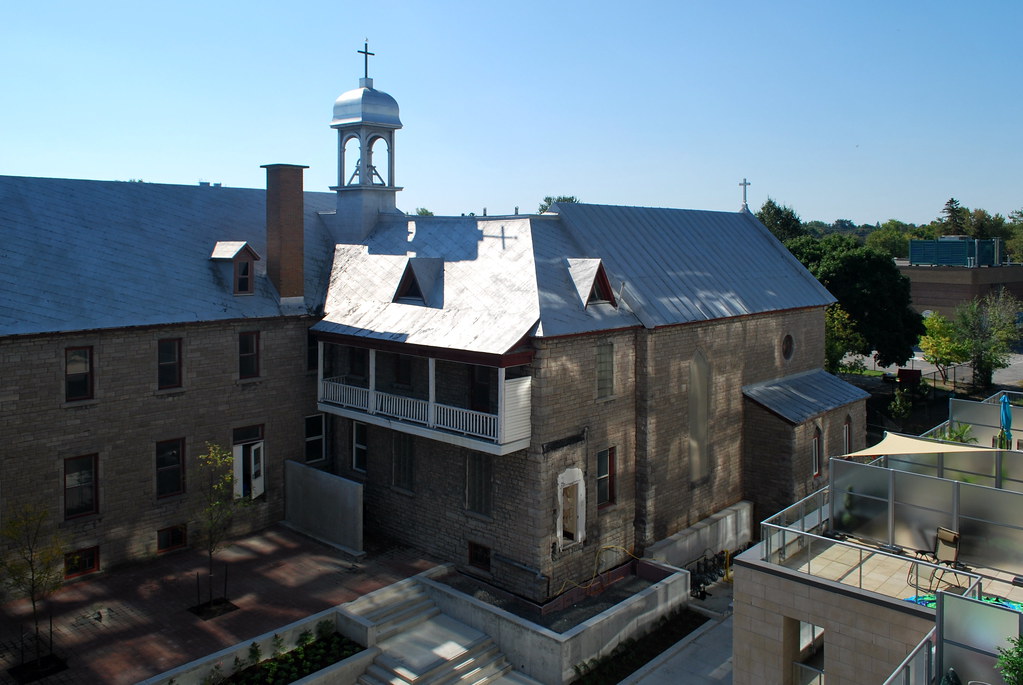 Westboro by Marcus Mitanis, on Flickr
Westboro by Marcus Mitanis, on Flickr
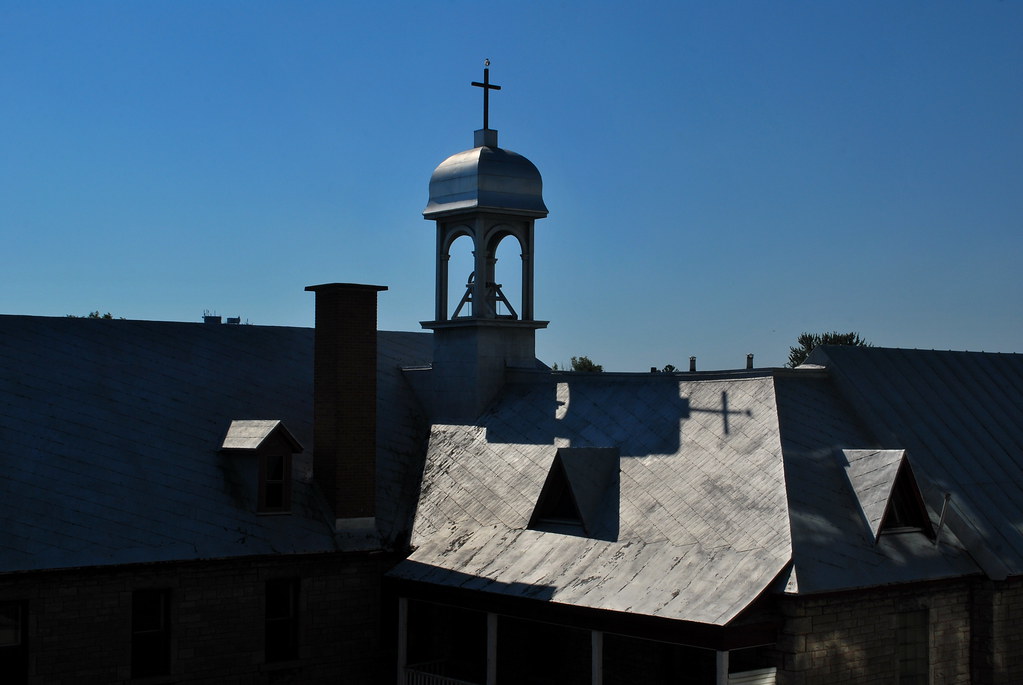 Westboro by Marcus Mitanis, on Flickr
Westboro by Marcus Mitanis, on Flickr
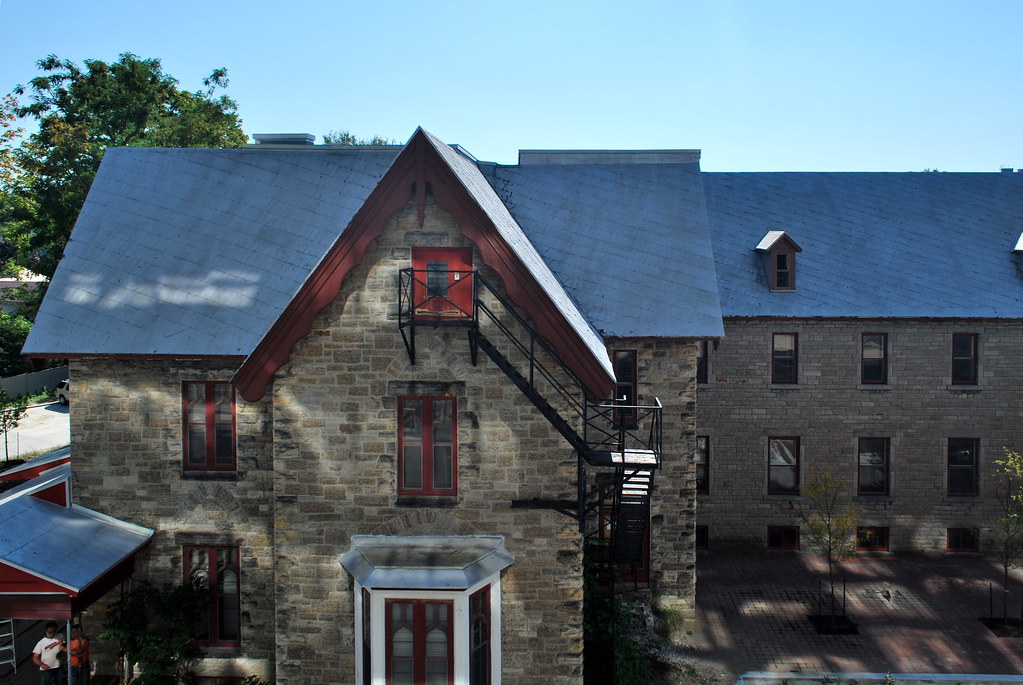 Westboro by Marcus Mitanis, on Flickr
Westboro by Marcus Mitanis, on Flickr
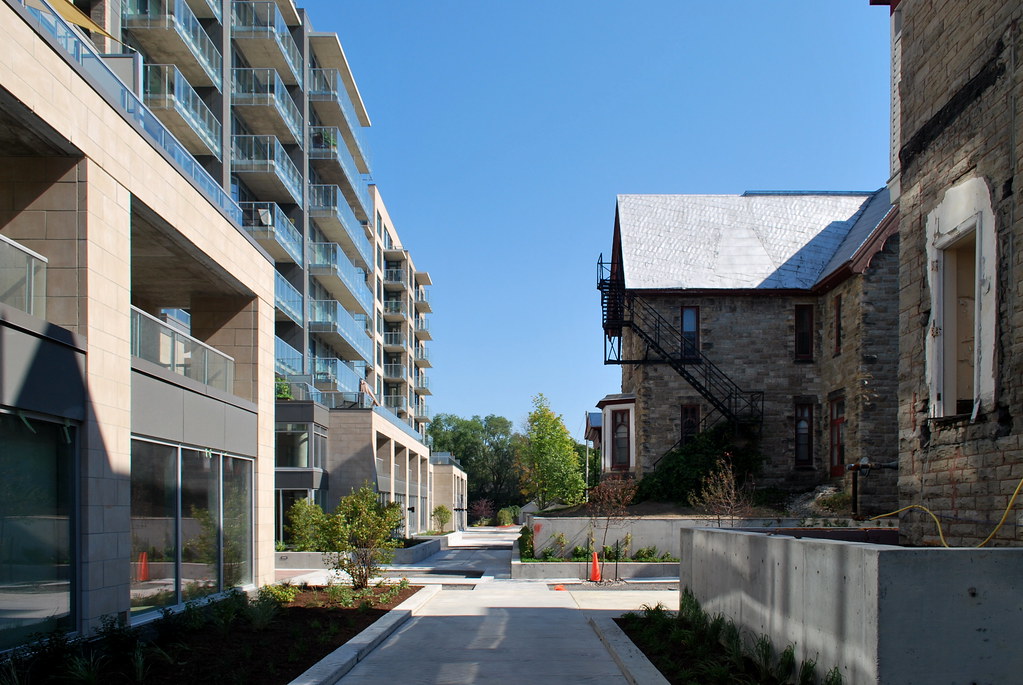 Westboro by Marcus Mitanis, on Flickr
Westboro by Marcus Mitanis, on Flickr
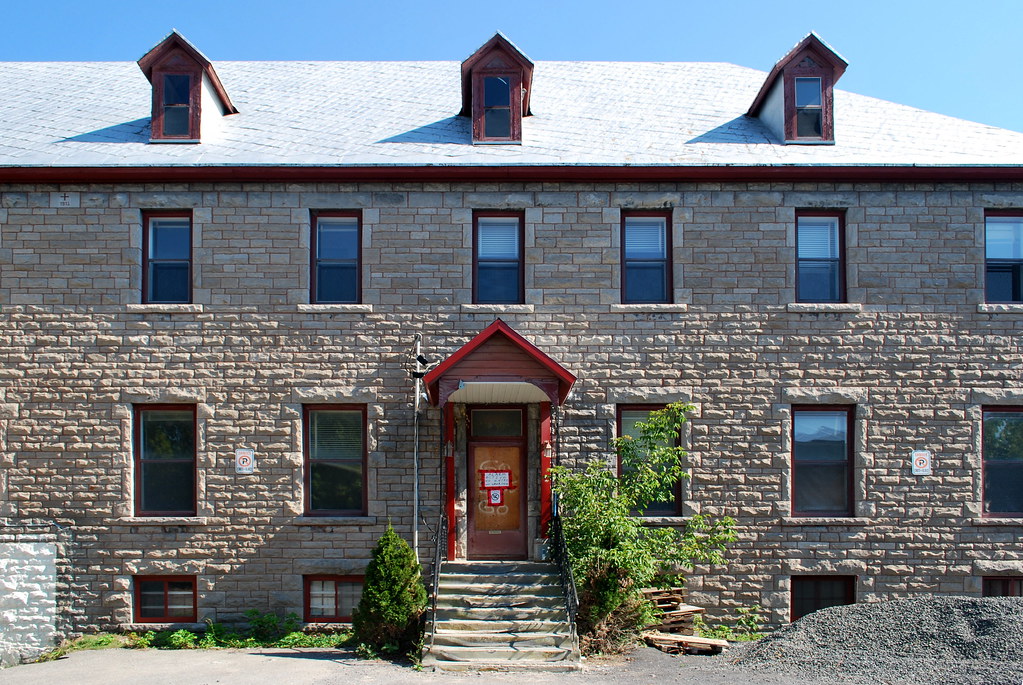 Westboro by Marcus Mitanis, on Flickr
Westboro by Marcus Mitanis, on Flickr
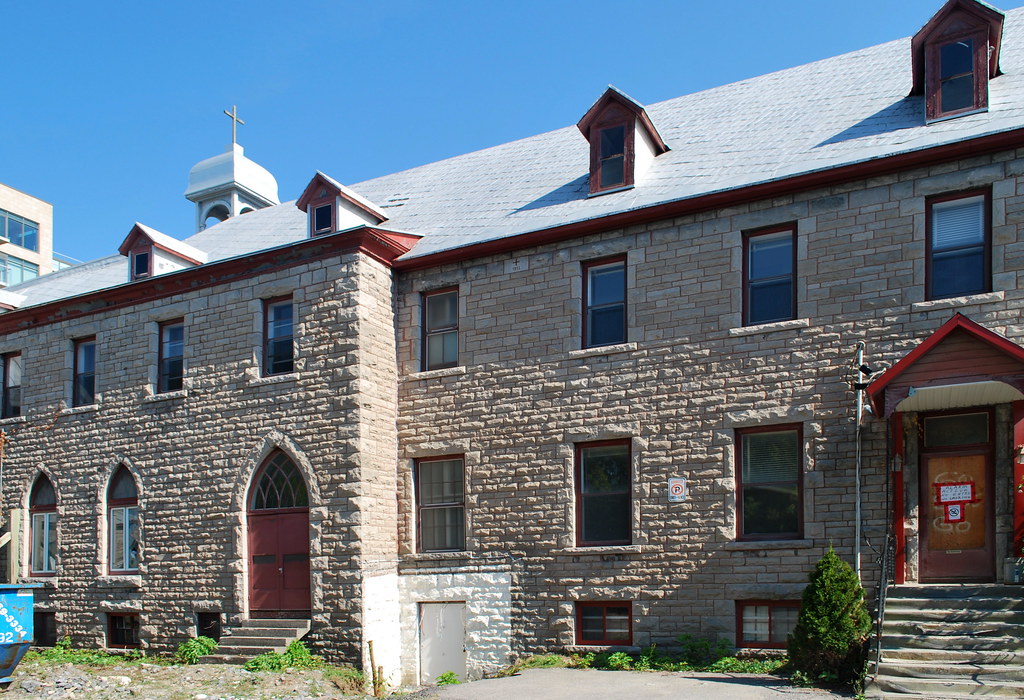 Westboro by Marcus Mitanis, on Flickr
Westboro by Marcus Mitanis, on Flickr
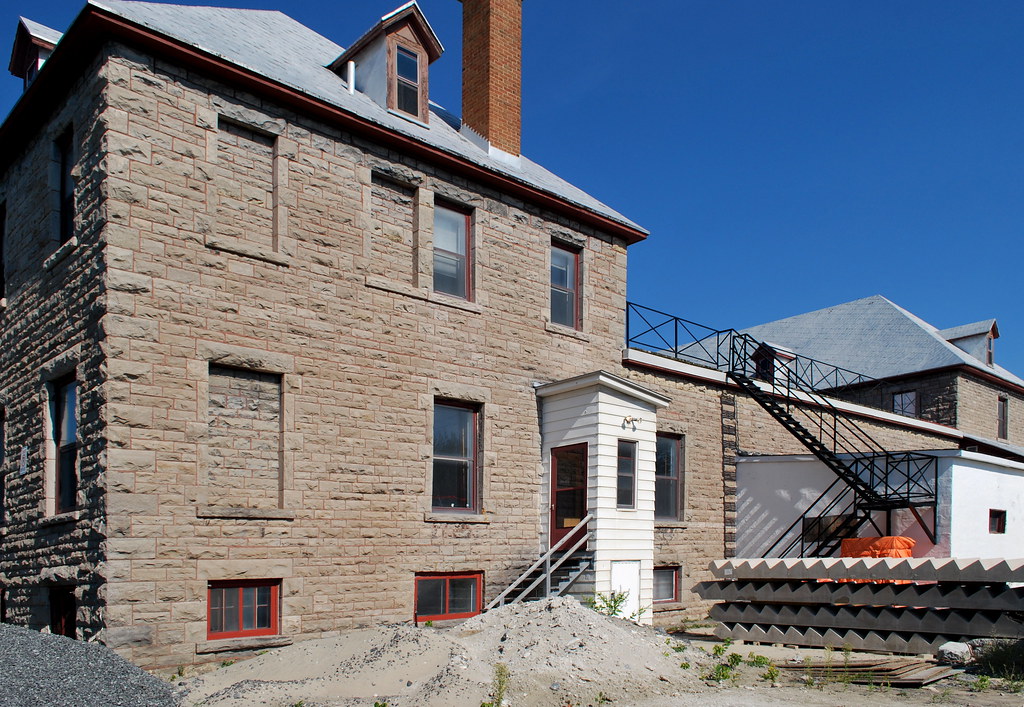 Westboro by Marcus Mitanis, on Flickr
Westboro by Marcus Mitanis, on Flickr
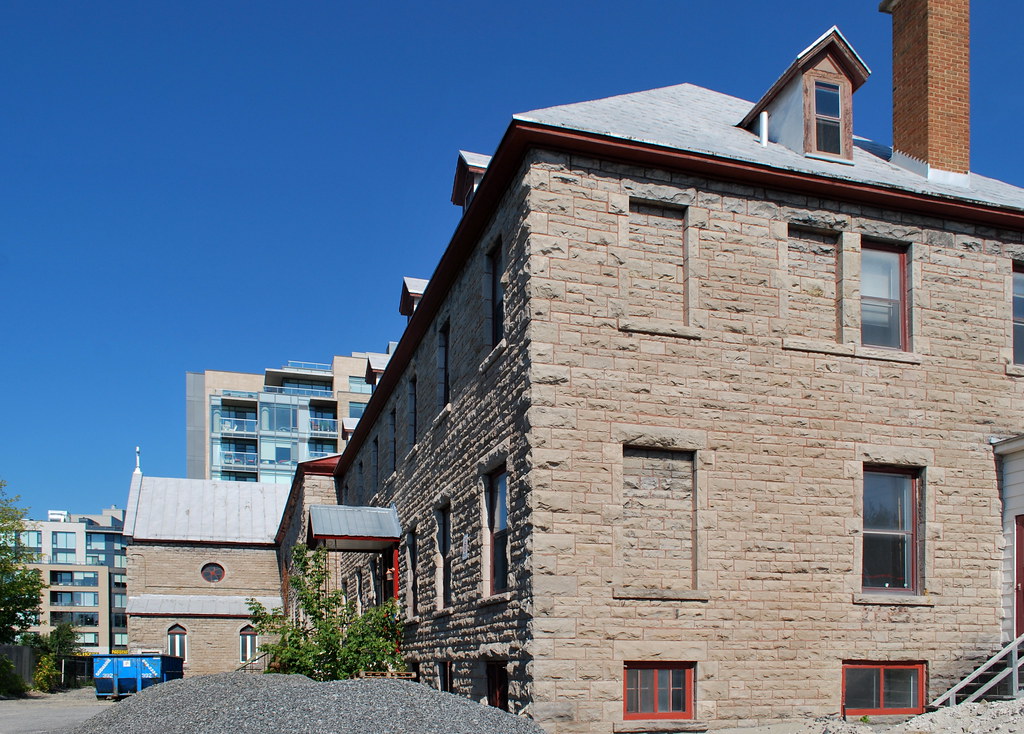 Westboro by Marcus Mitanis, on Flickr
Westboro by Marcus Mitanis, on Flickr
101 Richmond across the street:
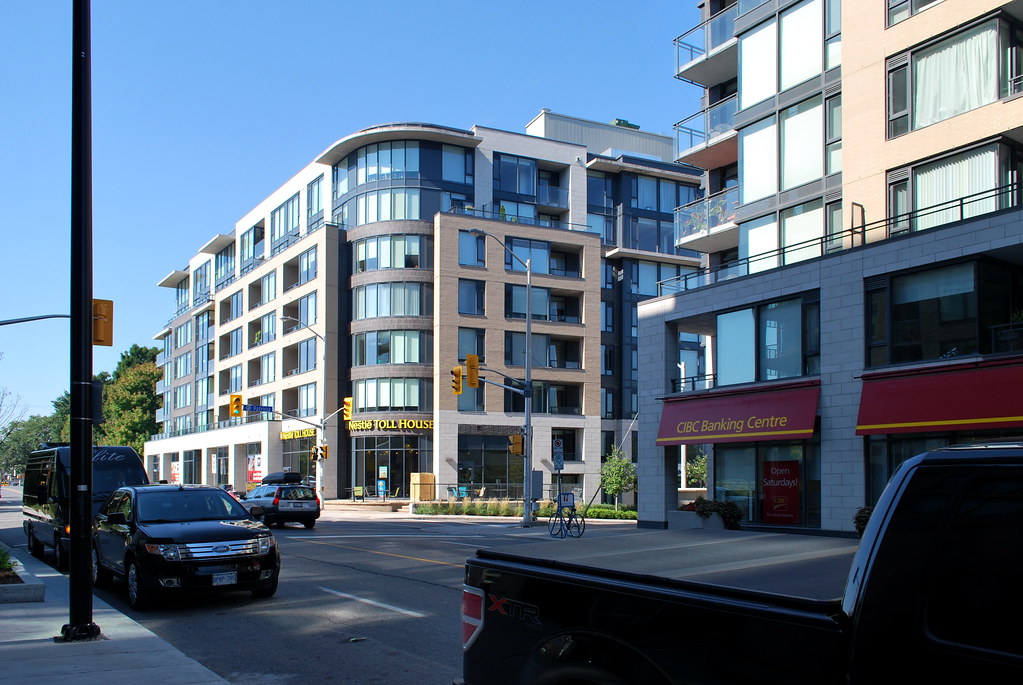 Westboro by Marcus Mitanis, on Flickr
Westboro by Marcus Mitanis, on Flickr
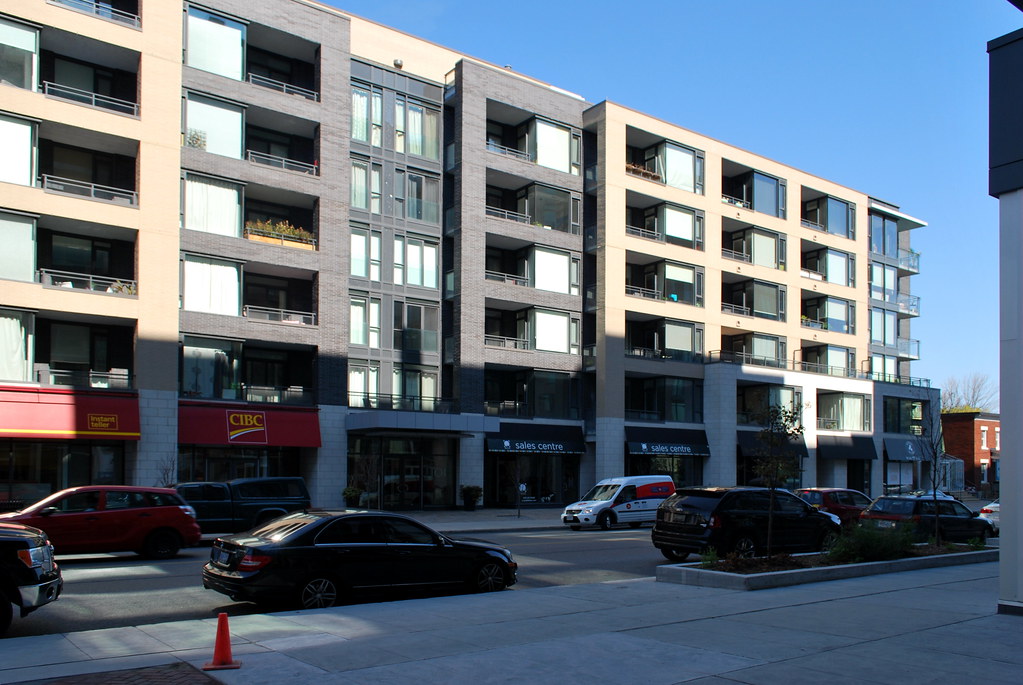 Westboro by Marcus Mitanis, on Flickr
Westboro by Marcus Mitanis, on Flickr
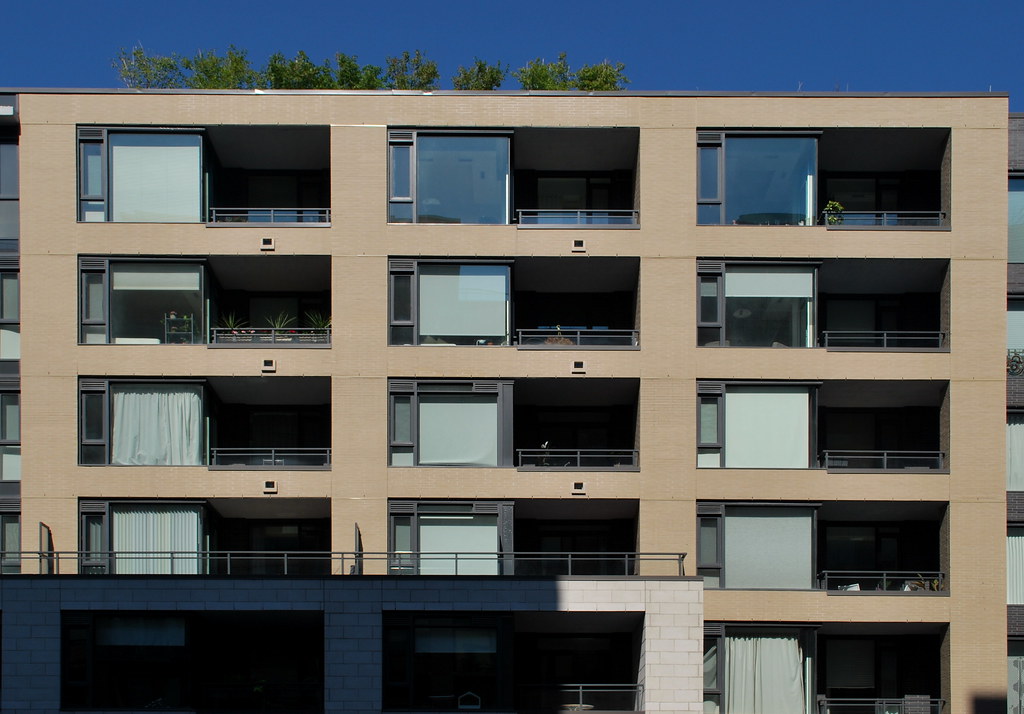 Westboro by Marcus Mitanis, on Flickr
Westboro by Marcus Mitanis, on Flickr
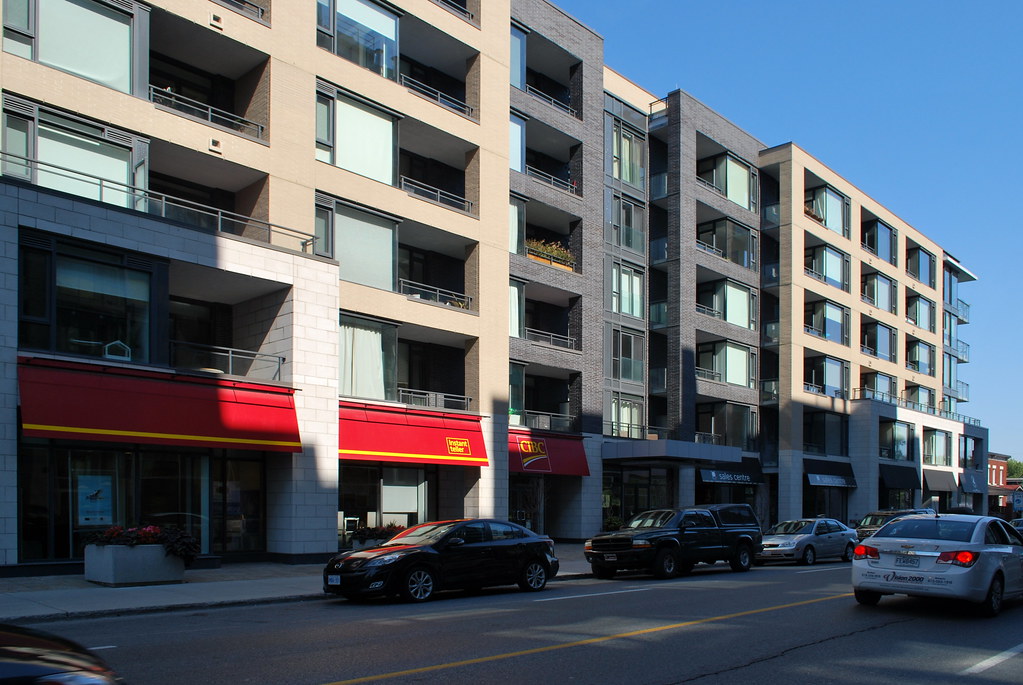 Westboro by Marcus Mitanis, on Flickr
Westboro by Marcus Mitanis, on Flickr
 Westboro by Marcus Mitanis, on Flickr
Westboro by Marcus Mitanis, on Flickr Westboro by Marcus Mitanis, on Flickr
Westboro by Marcus Mitanis, on Flickr Westboro by Marcus Mitanis, on Flickr
Westboro by Marcus Mitanis, on Flickr Westboro by Marcus Mitanis, on Flickr
Westboro by Marcus Mitanis, on FlickrThe historic abbey that will become a spa and restaurant:
 Westboro by Marcus Mitanis, on Flickr
Westboro by Marcus Mitanis, on Flickr Westboro by Marcus Mitanis, on Flickr
Westboro by Marcus Mitanis, on Flickr Westboro by Marcus Mitanis, on Flickr
Westboro by Marcus Mitanis, on Flickr Westboro by Marcus Mitanis, on Flickr
Westboro by Marcus Mitanis, on Flickr Westboro by Marcus Mitanis, on Flickr
Westboro by Marcus Mitanis, on Flickr Westboro by Marcus Mitanis, on Flickr
Westboro by Marcus Mitanis, on Flickr Westboro by Marcus Mitanis, on Flickr
Westboro by Marcus Mitanis, on Flickr Westboro by Marcus Mitanis, on Flickr
Westboro by Marcus Mitanis, on Flickr101 Richmond across the street:
 Westboro by Marcus Mitanis, on Flickr
Westboro by Marcus Mitanis, on Flickr Westboro by Marcus Mitanis, on Flickr
Westboro by Marcus Mitanis, on Flickr Westboro by Marcus Mitanis, on Flickr
Westboro by Marcus Mitanis, on Flickr Westboro by Marcus Mitanis, on Flickr
Westboro by Marcus Mitanis, on FlickrJasonBourne008
New Member
The first phase fronting Richmond Ave was completed around 2015. There are plans for further redevelopment behind the monastery. Option 1 was apparently approved in 2015 and would be a '9 storey building immediately south of the Monastery and along the western lot line'. Option 2 is a '25 storey building integrated into the Monastery. The proposed tower building tapers to a 4 storey building at Shannon Street. The building adjacent to the walkway is proposed at 5 storeys adjacent to the Monastery and tapering to 3 storeys adjacent to Byron.'
 ashcrofthomes.ca
ashcrofthomes.ca
QWest Community - Ashcroft Homes
Ottawacurious
Active Member
Those plans with the convent and rear lot are now canceled as ashcroft has to sell the lot due to bankruptcy. The property is currently for sale.