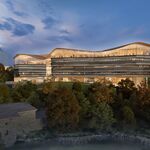rocketphish
New Member
McKellar Suites is proposing the development of a 3½-storey multi-unit residential building to be located at the southwest corner of the subject property at 1983 (1989) Carling Avenue. The basement floor (accessible at grade from the lobby) will contain the core along with 4 dwelling units, a mechanical room and room for bicycle storage. Level 1 will contain 5 dwelling units. Levels 2 and level 3 will be similar to each other in that they will contain 6 dwelling units. The building will contain a mix of unit sizes and bedroom counts, ranging in size from 464 ft2 to 804ft2.
The building will also have a 130 m2 rooftop outdoor amenity space that is indented to ensure maximum privacy for the adjacent buildings and neighbourhood to the north.
The existing private approach from Bromley Road will remain essentially as is. It provides access to dedicated parking for both visitors and residents as well as access to the rest of the Subject Property at the east and into the adjacent properties.
Architect: Figurr Architects
Development application:
 devapps.ottawa.ca
devapps.ottawa.ca
Location:


Siteplan:

Renderings:



The building will also have a 130 m2 rooftop outdoor amenity space that is indented to ensure maximum privacy for the adjacent buildings and neighbourhood to the north.
The existing private approach from Bromley Road will remain essentially as is. It provides access to dedicated parking for both visitors and residents as well as access to the rest of the Subject Property at the east and into the adjacent properties.
Architect: Figurr Architects
Development application:
Development Applications Search
Location:
Siteplan:
Renderings:




