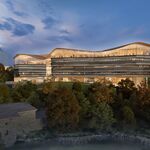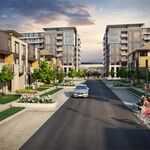Search results
-
D
Albert Street and Slater Street Improvements
Project description The City of Ottawa is undertaking the detailed design and construction of Albert and Slater Streets (between Bay Street and Elgin Street), as an opportunity to repurpose this corridor following the launch and on-going operation of the Confederation Line Light Rail Transit...- Dzingle Bells
- Thread
- Replies: 7
- Forum: Transportation and Infrastructure
-
D
Dream LeBreton | 105+120m | 31+36s | Dream+Multifaith | Perkins&Will+KPMB+Two Row
Excavation is full steam ahead! I believe the tower cranes will be going up end of September/beginning of October.- Dzingle Bells
- Post #126
- Forum: Buildings
-
D
Ottawa/Gatineau Infill Projects
Nice little infill project on Rosemount south of Gladstone.- Dzingle Bells
- Post #32
- Forum: Buildings
-
D
Neighbourhood - Wateridge Village
Biked through Wateridge this morning. Ahhh I have so many feelings about this place. First off, it could have been SO much better. A new neighbourhood of such a significant size, so close to downtown, controlled by the government, should have been developed as a gold standard for urban living...- Dzingle Bells
- Thread
- Replies: 5
- Forum: Urban Life
-
D
88 Beechwood | 30m | 9s | Minto | RAW
Red brick, black mullions, a pedestrian-scaled ground floor.. it's really not THAT difficult. RLA take notes.- Dzingle Bells
- Post #19
- Forum: Buildings
-
D
Artefact on Argyle | 38m | 12s | Colonnade BridgePort | RLA
That was quick ;). @hoggytime will not stand if a project is under construction and we don't have photos! (And I love it)- Dzingle Bells
- Post #10
- Forum: Buildings
-
D
1655 Carling Ave | 50+56m | 16+18s | 1655 Carling Development Inc | RLA
Would have been a cool mix of use but I'm guessing there is something about mixing residential and a gas station. I feel like I have experienced one in my life, I will try to remember where it was. We will have to start thinking of creative ways to incorporate urban gas stations (or electric...- Dzingle Bells
- Post #27
- Forum: Buildings
-
D
Vista on Sparks | 64m | 18s | Signature | Hobin Architecture
haha! I actually might like the back side more? Although the curtain wall is nice on the front, there are a lot of things happening. Different colours of cladding, different colours on the vision vs spandrel glass, the curtain wall changing as it meets grade, etc. I think they should have only...- Dzingle Bells
- Post #16
- Forum: Buildings
-
D
Cycling in Ottawa | Projects, Programs and Issues
Or losing their life.- Dzingle Bells
- Post #7
- Forum: Transportation and Infrastructure
-
D
The East Flats Phase IV-V | 86m+102m | 25s+30s | Claridge | EVOQ
That entrance canopy is so unnecessarily tall.- Dzingle Bells
- Post #124
- Forum: Buildings
-
D
1887 St-Joseph Boulevard | 27 to 57m | 7/3x9/16/2x18s | SDLP | Figurr
The site plan is quite nice. They have managed to keep cars off most of the site and where there is a road through they have designed it as a woonerf. With the amount of density included here, the interior courtyards could be exciting places to be. Also before anyone focuses too much on the...- Dzingle Bells
- Post #4
- Forum: Buildings
-
D
327 Richmond Rd | 30m | 9s | CLV+InterRent | Hobin
Excited for this one. Nice density for the area and a decent ground floor design. Both will improve the streetscape feel around here.- Dzingle Bells
- Post #23
- Forum: Buildings
-
D
Ottawa/Gatineau | Renewal of NCR District Energy System | Innovate Energy | BBB
It's great though since by then the landscaping will be quite filled out. A promising start to Tunneys, now let's get the rest going!- Dzingle Bells
- Post #16
- Forum: Transportation and Infrastructure
-
D
Dream LeBreton | 105+120m | 31+36s | Dream+Multifaith | Perkins&Will+KPMB+Two Row
Nope! The parking levels will follow the shape of the podiums to avoid the CSST that runs below grade here. The north side of the podiums also follows the alignment of the old Wellington Street as a bit of a nod to the historical past of the site. Also, at the bottom right of @hoggytime's photo...- Dzingle Bells
- Post #110
- Forum: Buildings
-
D
O-Train South Line 2 & Line 4
This is so unfortunate. People are just going to continue to cross at-grade because that is easier. It will act like a desire line.- Dzingle Bells
- Post #28
- Forum: Transportation and Infrastructure
-
D
80 Elgin Rehab | ?m | 9s | NCC | Eric Bedford
These are all being taken out and a new, more permeable landscape treatment will be installed. The goal of the BHC at grade level was security. The NCC is very different.- Dzingle Bells
- Post #8
- Forum: Buildings
-
D
Fallowfield Regulatory and Security Science | ?m | 4s | Canadian Food Inspection Agency| Stantec, Merrick and DIALOG
FYI Stantec/Merrick/Dialog were the team that took the project through schematic design. Moving forward it is being done by Provencher Roy/Perkins&Will https://www.canada.ca/en/public-services-procurement/news/2024/03/government-of-canada-invests-in-laboratories-to-support-science-in-canada.html- Dzingle Bells
- Post #3
- Forum: Buildings
-
D
Ottawa Ādisōke - Ottawa Public Library and Library and Archives Canada Joint Facility | ?m | 5s | City of Ottawa | Diamond Schmitt
In the end, it will look like blocks but veneer is much cheaper. And yep, assuming the horizontal gaps in the stone in the image I posted will be where the cladding will protrude.- Dzingle Bells
- Post #81
- Forum: Buildings
-
D
Live Nation Concert Venue | 50 Rideau St.
New live entertainment venue to open at 47–57 Rideau Street The National Capital Commission (NCC) is excited to announce that it has signed an offer to lease agreement with Live Nation Canada, a global entertainment leader, for the operation of a live music and entertainment venue at 47–57...- Dzingle Bells
- Thread
- Replies: 7
- Forum: Urban Life




