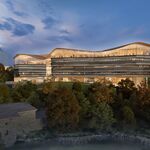Description and screencaps courtesty of Rocketphish on SSP:
Great-West Life Realty Advisors (GWLRA) is proposing a purpose built rental apartment development at 170 Slater Street. The proposed development is on the eastern half of one large property of 8010,7 sm which presently contains a 19 storey office building (269 Laurier) on the western portion of the site with a small park facing Slater and a three level outdoor parking structure on the eastern portion. The parking structure will be demolished and replaced by the proposed project. The office building and park will remain and be part of the overall site plan. There is a 16 car surface parking area between the office building and the park which must continue to be accessible during and after construction of the proposed development.
The area of the portion of the site proposed for development is approximately 4271 sm and measures 50m in width and 85 m in length. A vehicular driveway provides access from Laurier Street to the existing surface parking in front of the office building.
Extensive studies were carried out to determine the massing for this building. The optimal design configuration proved to be a two tower composition connected by a podium. The area of each tower is in the 800 sm range, making them point towers as opposed to slab towers and reducing the impact of the shadows they project. The two tower approach also improves the quality of the suites keeping common areas to a minimum and offering more corner suites.
The height of the towers was determined by the angular plane protecting views to Parliament Hill and the Peace Tower. No part of the building exceeds the limits imposed for height. The tower on Slater will have 25 floors and the one on Laurier 22 floors.
There will be two levels of underground parking for the residents with a total of 160 car parking stalls, 3 delivery bays, and 4 universal access stalls. There will be bike storage at the ground floor level for 50% of the suites (293 spots).
The project will be built in two phases. The first will include the south tower, the podium between the towers and the parking levels below this area. The second will include the north tower and the parking levels below it. There will be 586 suites in total with 10% studio, 67% one bedroom, 18% two bedroom + den, and 5% three bedroom suites. Thus 50% of the suites will be able to accommodate larger households and families.
Architect: NEUF
Development application:
https://devapps.ottawa.ca/en/applica...4-0026/details
Location: 170 Slater St.

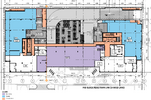
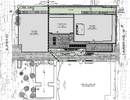
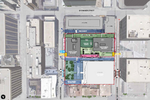
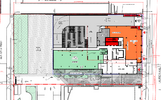
Renders:

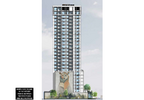
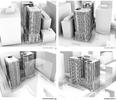
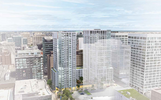
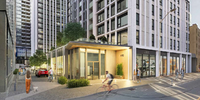
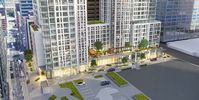
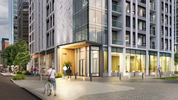
Great-West Life Realty Advisors (GWLRA) is proposing a purpose built rental apartment development at 170 Slater Street. The proposed development is on the eastern half of one large property of 8010,7 sm which presently contains a 19 storey office building (269 Laurier) on the western portion of the site with a small park facing Slater and a three level outdoor parking structure on the eastern portion. The parking structure will be demolished and replaced by the proposed project. The office building and park will remain and be part of the overall site plan. There is a 16 car surface parking area between the office building and the park which must continue to be accessible during and after construction of the proposed development.
The area of the portion of the site proposed for development is approximately 4271 sm and measures 50m in width and 85 m in length. A vehicular driveway provides access from Laurier Street to the existing surface parking in front of the office building.
Extensive studies were carried out to determine the massing for this building. The optimal design configuration proved to be a two tower composition connected by a podium. The area of each tower is in the 800 sm range, making them point towers as opposed to slab towers and reducing the impact of the shadows they project. The two tower approach also improves the quality of the suites keeping common areas to a minimum and offering more corner suites.
The height of the towers was determined by the angular plane protecting views to Parliament Hill and the Peace Tower. No part of the building exceeds the limits imposed for height. The tower on Slater will have 25 floors and the one on Laurier 22 floors.
There will be two levels of underground parking for the residents with a total of 160 car parking stalls, 3 delivery bays, and 4 universal access stalls. There will be bike storage at the ground floor level for 50% of the suites (293 spots).
The project will be built in two phases. The first will include the south tower, the podium between the towers and the parking levels below this area. The second will include the north tower and the parking levels below it. There will be 586 suites in total with 10% studio, 67% one bedroom, 18% two bedroom + den, and 5% three bedroom suites. Thus 50% of the suites will be able to accommodate larger households and families.
Architect: NEUF
Development application:
https://devapps.ottawa.ca/en/applica...4-0026/details
Location: 170 Slater St.




Renders:









