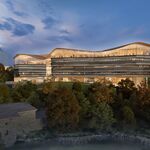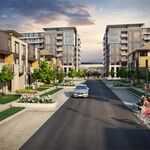btap
Active Member
We don't have a thread yet for 1950 Scott but here's what Leiper put in his weekly email:
1950 Scott re-zoning
In 2019 a zoning amendment was approved at 1950 Scott for a 20-storey residential tower. Morley Hoppner has now come in with an application to add an additional two storeys as well as increase the podium from three storeys to four storeys and increase the number of dwellings from 140 to 244 dwelling units. They are also seeking a smaller rear-yard setback than previously proposed, and to reduce the required parking to zero. Finally, they are seeking to apply the new community benefit framework to the proposal. The original zoning was approved when we were operating under section 37 of the Planning Act to determine benefits. The new Community Benefits Charge would provide significantly fewer funds. As I've had a chance to delve into the details of the application there are enough changes to various aspects of this proposal that I expect residents will have questions beyond the straightforward height, so we'll work to pull together an open house on this one reasonably soon. In the meantime you can see all the details and contact information for the planner on the file here. Please consider copying me on any feedback you provide to the City. I can say today that I don't consider the height increase or reduction in parking to be particularly problematic, but several other aspects of the application give me pause and I'll be working on my own approach in the coming days.
1950 Scott re-zoning
In 2019 a zoning amendment was approved at 1950 Scott for a 20-storey residential tower. Morley Hoppner has now come in with an application to add an additional two storeys as well as increase the podium from three storeys to four storeys and increase the number of dwellings from 140 to 244 dwelling units. They are also seeking a smaller rear-yard setback than previously proposed, and to reduce the required parking to zero. Finally, they are seeking to apply the new community benefit framework to the proposal. The original zoning was approved when we were operating under section 37 of the Planning Act to determine benefits. The new Community Benefits Charge would provide significantly fewer funds. As I've had a chance to delve into the details of the application there are enough changes to various aspects of this proposal that I expect residents will have questions beyond the straightforward height, so we'll work to pull together an open house on this one reasonably soon. In the meantime you can see all the details and contact information for the planner on the file here. Please consider copying me on any feedback you provide to the City. I can say today that I don't consider the height increase or reduction in parking to be particularly problematic, but several other aspects of the application give me pause and I'll be working on my own approach in the coming days.




