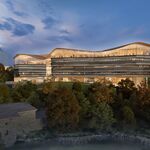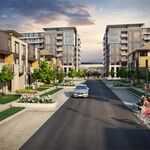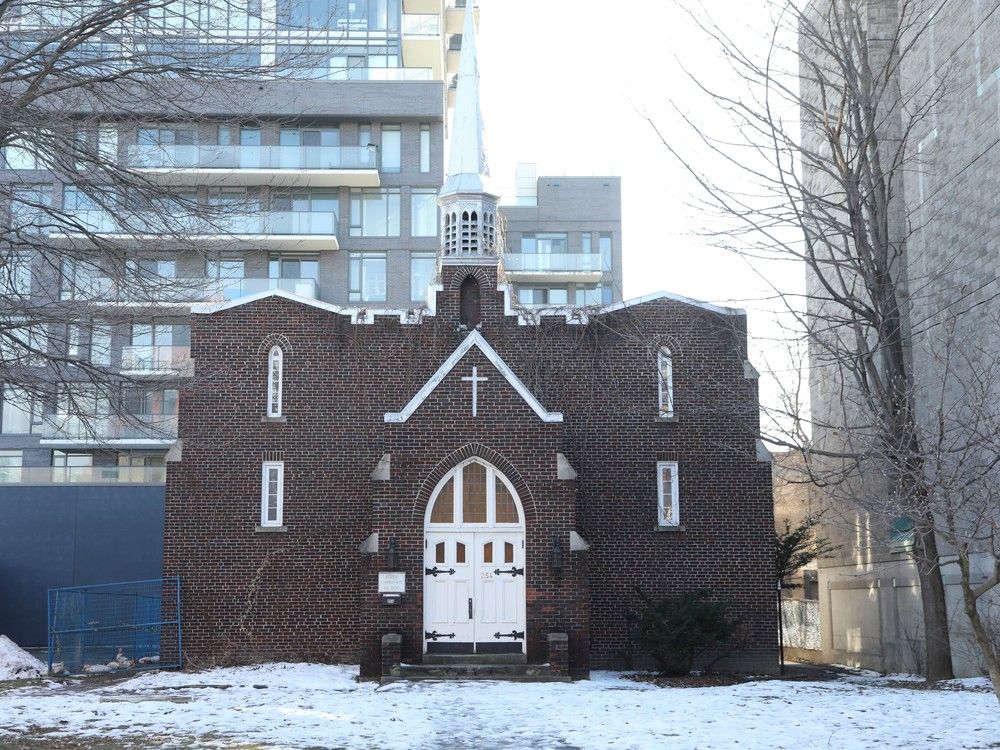The development provides a total of 84 units, consisting of a mix of studios, one-bedroom units, two-bedroom units, and three-bedroom units. A total of 35 parking spaces will be provided. Eight of the spaces will be visitor parking while the remaining 27 spaces will be resident parking spaces and will include two electric vehicle parking spaces and two car share spaces. Two accessible parking spaces will be provided. Parking will be provided in an underground garage. Eighty-five bicycle parking spaces will be provided, with 20 spaces on the ground floor and 65 spaces in the underground parking garage. A Major Zoning By-law Amendment application is required to permit a reduced lot width, increased permitted building height, reduced front yard setback, reduced rear yard setback, reduced interior side yard setbacks, reduced landscaped area, reduced resident parking rates, and reduced commercial parking rates. The Zoning By-law Amendment application is also required to provide relief from the Heritage Overlay and to permit two mezzanine levels to be considered as part of the first storey.
Developer: Azure Urban Developments
Architect: CSV Architects
Devapp: https://devapps.ottawa.ca/en/applica...4-0107/details
Location: https://www.google.com/maps?sca_esv=...00715&ictx=111


Siteplan:

Renderings:



Developer: Azure Urban Developments
Architect: CSV Architects
Devapp: https://devapps.ottawa.ca/en/applica...4-0107/details
Location: https://www.google.com/maps?sca_esv=...00715&ictx=111


Siteplan:

Renderings:








