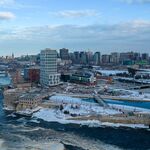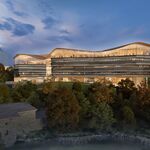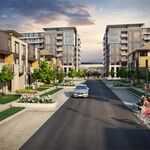The Former British High Commission, located at 80 Elgin Street, was acquired by the NCCto become its new headquarters. The project objective is to undertake a thorough interiorand exterior rehabilitation to incorporate Workplace Modernization elements in accordancewith GCWorkplace standards that accommodate NCC employees in a hybrid workplacemodel; and exterior landscape, building envelope, and façade modifications that willimprove the integration of the building into the streetscape of Confederation Boulevard atthis important location.
The former British High Commission building was constructed in 1964 to the designs ofBritish architect Eric Bedford. Its parcel is bounded by Queen Street to the north, ElginStreet to the east, Albert Street to the south, and a small surface parking lot to the west(forming part of the property). Also, to the west of the building is an entrance off AlbertStreet to a vehicle access tunnel into the National Arts Centre’s underground parking garage. The eight-storey building includes seven floors of office space, a main lobby level,a mezzanine level, and a mechanical penthouse. The building is constructed in theInternational Style and features a modular, geometric façade, clad in polished Stansteadand Blue-Pearl granite with extensive glazing. Its massing is rectangular in shape with aflat roof, and while it spans an entire city block from north to south, it is characterized by avery narrow floorplate from east to west.
The property holds a significant place on the Confederation Boulevard ceremonial route onthe southwest edge of Confederation Square. The visibility and prominence of the buildingin the context of the National Capital’s core area are subject to site design requirementsdeveloped by the NCC as described in The Confederation Boulevard Guidelines,Management and Stewardship of our Capital Legacy.
The former British High Commission building was constructed in 1964 to the designs ofBritish architect Eric Bedford. Its parcel is bounded by Queen Street to the north, ElginStreet to the east, Albert Street to the south, and a small surface parking lot to the west(forming part of the property). Also, to the west of the building is an entrance off AlbertStreet to a vehicle access tunnel into the National Arts Centre’s underground parking garage. The eight-storey building includes seven floors of office space, a main lobby level,a mezzanine level, and a mechanical penthouse. The building is constructed in theInternational Style and features a modular, geometric façade, clad in polished Stansteadand Blue-Pearl granite with extensive glazing. Its massing is rectangular in shape with aflat roof, and while it spans an entire city block from north to south, it is characterized by avery narrow floorplate from east to west.
The property holds a significant place on the Confederation Boulevard ceremonial route onthe southwest edge of Confederation Square. The visibility and prominence of the buildingin the context of the National Capital’s core area are subject to site design requirementsdeveloped by the NCC as described in The Confederation Boulevard Guidelines,Management and Stewardship of our Capital Legacy.







