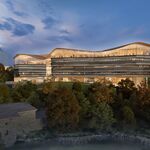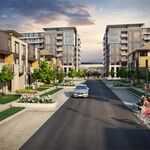Love that brick, such a breath of fresh air!
You are using an out of date browser. It may not display this or other websites correctly.
You should upgrade or use an alternative browser.
You should upgrade or use an alternative browser.
Canevas (Formerly Place Cartier) [Hull] | ?m | ?s | Brigil | ?
- Thread starter J.OT13
- Start date
Dzingle Bells
Active Member
https://www.theglobeandmail.com/business/industry-news/property-report/article-quebec-mall-redevelopment-to-take-landscape-first-approach/
Quebec mall redevelopment to take landscape-first approach
Andrea YuSpecial to The Globe and Mail
Published 2 hours ago
Open this photo in gallery:

A new multipurpose development — dubbed Espace Canevas — in Gatineau, Que., will combine 192,000 square feet of retail space, 180,000 square feet of office and community space, 2.4-million square feet of residential space, and 120,000 square feet of parks and public space.Supplied/HISM – Perkins&Will
A new, repurposed mall in Gatineau, Que., is leading the charge of retail centre reinvention amid the rise of e-commerce and the changing ways Canadians are shopping.
The $1.3-billion project, named Espace Canevas, is redeveloping a 16-acre site with 192,000 square feet of retail space, 180,000 square feet of office and community space, and 2.4-million square feet of residential space, equivalent to about 2,600 units. Espace Canevas also includes 120,000 square feet of parks and public space, and 1,600 new trees, putting 33 per cent of the site under an urban tree canopy.
The large-scale, mixed-use development will take 10 to 15 years to complete, with the first phase – a six-storey building with commercial space on the ground floor and 140 residential units above it – slated for completion in fall of 2026.
The redevelopment of Espace Canevas aligns with a broader trend to reimagine Canada’s shopping centres into vibrant, mixed-use communities and cultural hubs that act as strong community anchors. This trend is already taking shape in provinces such as Ontario, British Columbia and Alberta.
Prioritizing landscape over buildings
When it came to envisioning the project, Danish nature-based design studio SLA was tapped to work on the landscape alongside Canadian architecture firm Perkins&Will, known for its human-centric approach.The destination takes inspiration from SLA’s hometown of Copenhagen, where the project teams spent time exploring sites such as the Carlsberg City District – a former brewery and industrial space that was recently redeveloped into a mixed-use neighbourhood with historic buildings, residences, office space and restaurants.
Dan McTavish, design principal at Perkins&Will, says his team was able to execute a human- and environment-forward design by first planning these elements to be as beneficial and cohesive as possible before placing “built forms” – or buildings – around them. In other words, his team planned and placed the landscape before focusing on the destination’s structures.
“We have a tendency in North American urbanism to think about built form first,” Mr. McTavish explains. “What we really tried to do here was take the opposite approach of thinking: What are the spaces and experiences that we want to create in the public realm, and how does the built form shape and support that? So, built form came almost last in the process, whereas normally it would come first.” A good example is Espace Canevas’ bike-lane network, which encourages car-free movement – one of the project’s goals.
“We have a high-speed bike lane [through the middle of the site] because that’s the smart shortcut,” says Rasmus Astrup, SLA’s design principal and partner, who explains that similar redevelopments might typically redirect bike traffic around the perimeter. “The fact that a shortcut bicycle lane takes you through the entire site is really unique.”
Integrating water and nature
Another ecology-forward element is the site’s water management design.Instead of directing rainfall into drains, sewers and underground infrastructure, SLA and Perkins&Will wanted to make stormwater management an above-ground feature, also known as “daylighting rainwater.” They accomplish this by using bioswales – manufactured creeks designed using the site’s natural slopes that channel water into above-ground retention basins to safely collect rainwater.
“Daylighting rainwater allows it to be collected and absorbed into the ground in a more controlled manner,” Mr. McTavish says. “This reduces the need for below-grade civil infrastructure to move the water into storm systems that are increasingly being overwhelmed by more severe storms.” More open water areas also improve biodiversity, supporting insects, birds and plants.
Imagining and designing the site’s tree plantings was also something that Perkins&Will and SLA prioritized. Mr. Astrup says typical North American development sites often see trees as an afterthought. “You wait and see what’s left,” he says.
Mr. McTavish says the team identified planting areas where trees could be clustered together for a more forest-like approach. “It’s not only how many trees, but what trees can people see,” he explains. “We’re trying to think from every space, from every window, how are we seeing at least three trees?”
Open this photo in gallery:

A former cinema will be retained and transformed into a future community space complete with restaurants and cafés on the ground floor, with activities and community space on the second and third floors. A large metal canopy will also be retained next to the cinema to host events, markets and more.Supplied/HISM – Perkins&Will
Building on historical structures
Taking inspiration from the adaptive reuse of historic buildings, such as a former bottling-hall-turned-fitness-centre-and-doctor’s-office in Copenhagen’s Carlsberg City District, Espace Canevas retains one building – a former cinema – that will become a community space.Jessy Desjardins, vice-president of development and conception at Gatineau-based Brigil, the project’s developer, says the cinema is one of the oldest in the area and it was well-loved by the community, inspiring its adaptive reuse.
“It’s going to be a three-storey building with restaurants and cafés at the ground floor and some activities and community space on the second and third floors,” Mr. Desjardins says.
Preserved from the original mall, a large metal canopy will also be retained next to the cinema, to host public outdoor events, markets and other activities. Mr. Desjardins says he hopes institutional spaces such as a library could also find a home in a future phase of Espace Canevas.
Parks, water features and mini-forests are also part of the public space plan at Espace Canevas, meant to be enjoyed by the site’s residents and surrounding community. “Our vision is that by developing this site, we’re giving space to the people in this neighbourhood and creating more walkable environments,” Mr. Desjardins explains.
A sustainability focus
Making it easier for residents and the community to bike, walk or take transit also has climate-positive appeal. “We’re really leaning on how we can create a community that is built around and for people, and to reduce the dependency on cars,” Mr. Desjardins says.These types of climate-adaptive, sustainability-focused developments could soon become the norm, according to Tonya Lagrasta, global head of sustainability at real estate company Colliers.
“It’s really becoming table stakes,” she says of climate and sustainability. “I think there’s a general expectation that anything that is going to be created has sustainability principles in mind and that they are integrated.” One sustainability-minded design feature Ms. Lagrasta points out, and that Espace Canevas prioritizes, is water management. She says it not only accounts for rainfall but also the collection of surface water and the freeze-thaw cycle in the shoulder seasons.
“It becomes a property management issue and requires more salt and people power, which all comes with an associated price tag,” Ms. Lagrasta says of the cycle.
Lower-maintenance spaces are advantageous – not only from a climate perspective but also when it comes to organizations’ bottom lines, Ms. Lagrasta says.
“If you can find a way to have nature do a lot of that work, that’s a pretty good solve.”
Phase 1 right now
I really like how they broke up the facade with different materials.

I really like how they broke up the facade with different materials.
Looks pretty good. Saint-Joseph is slowly becoming a decent urban street. Could be the Gatineau equivalent of Westboro.




