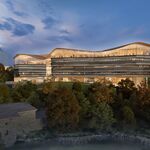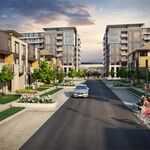City of Ottawa hiring consultants to study how nearby developments could affect Central Experimental Farm
Ted Raymond
Published June 13, 2024 4:00 a.m. EDT
The City of Ottawa will be hiring consultants to study how building up developments near the Central Experimental Farm could affect the farmlands.
Agriculture and Agri-Food Canada (AAFC) has raised concerns about two housing developments close to the farm because the height of the proposed buildings could cast longer shadows onto the farm and, in turn, negatively affect the ability for scientists to conduct research. Despite objections from the federal agency, however, Ottawa City Council approved high-rise developments on Baseline Road(opens in a new tab) and Carling Avenue(opens in a new tab) after several debates.
During the process of approving these developments, the Planning and Housing Committee introduced a direction to staff to form a working group with the National Capital Commission (NCC) and AAFC. Its goal is to develop the terms of reference for a plan to assess and mitigate potential effects of future development on the scientific and heritage values associated with the farm as a National Historic Site of Canada and research institution.
According to a report prepared for the Planning and Housing Committee, the City will spend up to $50,000 this summer to hire consultants to prepare development scenarios for lands next to the farm and to recommend ways things like shadowing can be reduced. Staff say the funding for the consulting assignment can be accommodated from existing budgets as a result of the re-prioritization of planned studies.
AAFC, meanwhile, will provide a map of research activities on the farm to the working group and provide other geographic data. The City and AAFC will use the data and the reports prepared by the consultants to create digital 3D models, conduct shadow analyses, and show shadow impacts on specific research activities on the Central Experimental Farm.
The team will work on policy recommendations over the fall and winter with the aim of presenting to Planning and Housing Committee next spring.
"Options may include but are not limited to: City policy and/or guideline revisions or procedural changes, and considerations by Agriculture and Agri-Food Canada regarding the future use of impacted Central Experimental Farm lands," the report states.
"Public consultation will depend on the options and recommendations that are proposed by the Working Group. If the recommendations include policy amendments that would require a development application under the Planning Act, such as an Official Plan Amendment, the appropriate public consultation processes will follow."
Coun. Riley Brockington, who introduced the motion to create the working group, said he is pleased to see it take shape.
"As lands abutting the Farm are developed over time, a concrete understanding of how prime agricultural research lands may be impacted and mitigation strategies to employ, is very much needed. I support this wholeheartedly," he said in the report.
The Planning and Housing Committee meets on June 19.
Ottawa City Council has given the green light for two residential towers to be built across the street from the Central Experimental Farm, despite concerns from the federal government about the effects that shadows cast by the towers would have on research.

ottawa.ctvnews.ca







