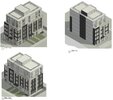rocketphish
New Member
Ottawa | 224 Preston St | 23m | 6f | Proposed
224 on Preston Inc. is proposing a development that includes the construction of a six (6) storey mid-rise, mixed-use building at 224 Preston Street with two (2) commercial units on the ground floor and a total of 30 residential units; 19 bachelor units, six (6) one-bedroom units, three (3) two-bedroom units and two (2) three-bedroom units. A total of 149 square metres of amenity space is provided via private balconies, communal terraces and outdoor patio space. As permitted by the Zoning By-law, 4 residential parking spaces are provided below-grade, and thirty (30) stacked bicycle storage spaces provided indoors and three (3) within the exterior side yard.
Architect: Ottawa Carleton Construction
Development application:
 devapps.ottawa.ca
devapps.ottawa.ca
Discussion history:
224 on Preston Inc. is proposing a development that includes the construction of a six (6) storey mid-rise, mixed-use building at 224 Preston Street with two (2) commercial units on the ground floor and a total of 30 residential units; 19 bachelor units, six (6) one-bedroom units, three (3) two-bedroom units and two (2) three-bedroom units. A total of 149 square metres of amenity space is provided via private balconies, communal terraces and outdoor patio space. As permitted by the Zoning By-law, 4 residential parking spaces are provided below-grade, and thirty (30) stacked bicycle storage spaces provided indoors and three (3) within the exterior side yard.
Architect: Ottawa Carleton Construction
Development application:
Development Applications Search
Discussion history:
Last edited:





