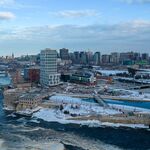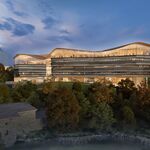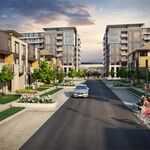Dzingle Bells
Active Member
It's great though since by then the landscaping will be quite filled out.That's quite the landscaping budget for a place that won't see any real visitors until 10+ years when Tunney's starts to fill out as a mixed use neighbourhood...
A promising start to Tunneys, now let's get the rest going!






