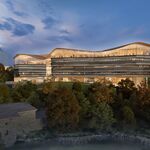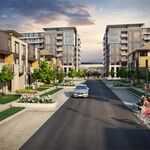Hope to see updated renderings. Mostly want them to drop the 4 Corners 4th floor addition.
You are using an out of date browser. It may not display this or other websites correctly.
You should upgrade or use an alternative browser.
You should upgrade or use an alternative browser.
Parliament of Canada Block 2 Redevelopment | Government of Canada | David Chipperfield + Zeidler
- Thread starter hoggytime
- Start date
Last item at the NCC Board Meeting yesterday. Design has evolved quite a bit. Looks like a pretty plain 50s Federal monolith now.







Attachments
Last edited:
CapitalSeven
Senior Member
I'll have to watch that video to see if there is an explanation of the changes. I am disappointed as I liked the glass and copper boxes. I suspect the security people got to them and forced a change in the exterior. I see thick stone and concrete walls to withstand the hundreds of terrorist attacks that take place on Wellington. On the other hand they have added a street access from Wellington that wasn't there before. I wonder if that suggests something that the public could actually walk into?
So what was the deal with the hyped up design competition? We're getting a few renovations and two of the most boring looking buildings built in a generation in Ottawa. No need for a design competition if they aren't going with a notable design and just building completely non descript office blocks.
CapitalSeven
Senior Member
In fact, during the meeting the only substantial discussion was about the change in materials. It was mostly in French and a little hard to hear, but my summary is that one of the members thought the change was quite substantial. At first it was explained that stone was more noble and appropriate, and then it was added that the current design came about as part of the back and forth with the architects. It was in fact the NCC that wanted to get rid of the initial blank walls at Wellington and Metcalfe and put in glazing and doors, which surprised me.
It's true that now the two new buildings are less distinctive than before, and will blend in more with the rest of the street. NCC seems to think that's a good thing. This is not unusual for either Ottawa or for the architects selected, but I remain disappointed, as the member in the video clearly was.
It's true that now the two new buildings are less distinctive than before, and will blend in more with the rest of the street. NCC seems to think that's a good thing. This is not unusual for either Ottawa or for the architects selected, but I remain disappointed, as the member in the video clearly was.
The whole 'Final Block of Parliament' thing and the whole idea of surrounding the Great Lawn with the missing link, the South Block, and the design competition...it was all for naught then. What the NCC/Feds want is cheap unnoticeable extra office space on Parliament Hill.
Westbro
Active Member
Ya, this thing kinda sucks now. They went with one of the "safer" designs in the competition then just basically threw it out and are putting in a basic looking set of offices.
NCC dropped ball here, big time.
NCC dropped ball here, big time.
postingaboutottawa
New Member
I think the issue is that "Cheap" is a relative term, it will assuredly be in the several hundreds of millions and take several years to finish. What the feds wanted was a name brand international architect who would sign on to restore most of the existing buildings in place, the aversion to anything modern or eye catching is with the new regime I would imagined a calculated pivot trying to avoid a backlash cycle over the use of funds for offices. This is not an Ottawa problem as much as a general electorate problem, no one wants to spend money on federal institutions.
Found a design that didn't make it to the finalist panel. I guess it was too exciting for the Feds. Seems they really went with the simplest, cheapest possible design.


Bunch more images on the website: https://www.kpmb.com/project/parliamentary-precinct-redevelopment-of-block-2/
Bunch more images on the website: https://www.kpmb.com/project/parliamentary-precinct-redevelopment-of-block-2/
pgagnon
Active Member
Oh wow! Now THAT would've been worth an International Design Competition and iconic capital architecture to be proud of.





