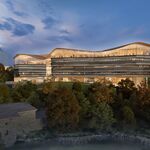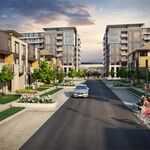Mr. Snrub
New Member
I'm very happy with this design. Build! Build! Build!
The Hobin design?I much prefer the red brick from the previous version over the new beige/white brick, but still a very good design.
No, the one in the first post of this thread. Granted, taking a closer look the brick was still very pale even in those renderings, but I assumed there was a filter on the renderings that made everything look paler, and that they'd be deeper in color irl.
I do agree. I have zero confidence in Taggart building anything. Especially when they said the kent one is a decade away... lol.I'd love to see this one go up soon as well. We're desperate for a project like this that's so un-Ottawa from the International architectural firm. Taggart has so many proposals all over though, so I doubt they'll build this anytime soon, if ever.




