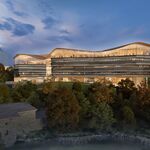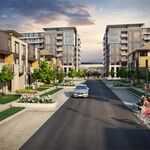urbottawa
Active Member
(June 2023) The proposed development consists of three residential towers of 26,40, and 36 storeys, townhouses, a six-storey residential building and a dedicated parkland at the north-east corner of Arlington Ave. The project includes retail, arts, a market and restaurant space on the ground floor the towers, as well as public outdoor pathways traversing the entire site.
Dev app:
https://devapps.ottawa.ca/en/applications/D07-12-23-0067/details
Discussion History:
265 Catherine St [Former Greyhound terminal] | 94/126/141m | 24/36/40f
Site plan:

Renderings:




Dev app:
https://devapps.ottawa.ca/en/applications/D07-12-23-0067/details
Discussion History:
265 Catherine St [Former Greyhound terminal] | 94/126/141m | 24/36/40f
Site plan:
Renderings:




