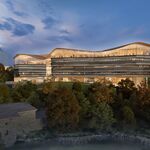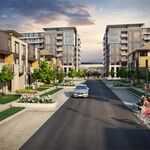secretlynotarobot
New Member
Saw an excavator and a truck from a fuel tank contractor on site yesterday; good to see some signs of life on the ground and with the city.
I feel like Brigil would love to build this ASAP as a big F U to the Gatineau council that blocked their Peuples proposal. But also a way of, if they do enough bigger projects well, maybe they'll be entrusted with it? I'm all for it though, this development will impact our city in a very good way. I love how it almost rivals the Icon.The site is looking pretty forlorn these days, I would love to see shovels in the Spring! The list of changes the URDP requested was extensive, so we'll see how Brigil responds in such short time.
I would argue that it more than rivals Icon. Icon sits at the bottom of a gully and loses prominence from many angles. This one has what would today be our 2nd and 3rd tallest towers, it's smack dab in the centre of the city, on a good prominent lot, and would be truly epic from the 417.I feel like Brigil would love to build this ASAP as a big F U to the Gatineau council that blocked their Peuples proposal. But also a way of, if they do enough bigger projects well, maybe they'll be entrusted with it? I'm all for it though, this development will impact our city in a very good way. I love how it almost rivals the Icon.
Fair point. All that does is makes me more excited to see this goes up. I'd love for this to break ground by the end of the year. Seeing these bad boys and the Dream Towers go up will be really really impactful as a start.I would argue that it more than rivals Icon. Icon sits at the bottom of a gully and loses prominence from many angles. This one has what would today be our 2nd and 3rd tallest towers, it's smack dab in the centre of the city, on a good prominent lot, and would be truly epic from the 417.



265 Catherine Street | Formal Review | Official Plan Amendment, Zoning By-law Amendment & Site Plan Control Application | Brigil, BDP Quadrangle, GBA Group
Key Recommendations
- The Panel appreciates and supports how the project has come along through multiple reviews and the proponent’s willingness to attend Urban Design Review Panel for multiple reviews.
- The Panel appreciates the multiple reviews and correspondence this project and the proponent team has accommodated to improve the proposal.
- The Panel appreciates and supports the strong attention to detail apparent in this high quality and highly urban proposal, and are hopeful to see that carry through to the build out of the site.
- The Panel supports and appreciates the changes that have been implemented since the previous Urban Design Review Panel's review.
- The Panel appreciates the lowering of the podium heights and revised massing.
- The Panel appreciates the refinements made to the material and colour palette of the podium’s architectural expression(s).
- The Panel appreciates the refinements made to improve the public realm, landscaping, and pedestrian experience through the site.
- The Panel recommends a refined focus on the details of the design, especially regarding the nuances of colour and textures in the materiality, in order to deliver on the high-quality architectural details of the proposal.
- In particular, the Panel recommends giving considerable attention to the white material in the podiums, and suggest in general to maintain a varied masonry materiality in the podium.
- The Panel recommends revisiting the scale of the townhouses in the project and ensuring that they can hold their own in the block plan.
- Consider perhaps a more modern typology, such as stacked or back-to-back towns.
Site Design & Public Realm
- The Panel appreciates the unique proposal for the site and the dynamic programming on the north side.
- The Panel recommends ensuring a 4.5-5 metre height clearance is provided for the underpass between the art space and market space, to provide the link between the parkland dedication and the interior of the site adequate breathing room.
- The Panel appreciates that the grade level paving treatments, details, and landscaping were well thought through in designing a cohesive block.
- The Panel appreciates the proponent’s approach to the at-grade relationship between interior and exterior spaces, and how they interact.
Built Form & Architecture
- The Panel has concerns with the white material in the podium along Catherine Street, and how it will contrast the various red and brown brick and tones in the rest of the podium.
- The Panel encourages using a masonry material for the white podium material, and recommends a certain nuance to the white material is necessary as it currently pops out too much from the rest of the podium design in the renderings.
- The Panel recommends the proponents spend considerable time and effort on determining what will be the right type and quality of bricks and materials, particularly in the podium, to ensure the varying architectural expressions are high quality and do not come across as a pastiche of sorts.
- The Panel recommends the proponents consider playing on the types of masonry used in the podiums—e.g., glazed brick and rougher brick.
- The Panel has concerns that the linear white striped expression of the towers appears too institutional in character, especial in the eastern and western towers.
- The Panel recommends exploring more of a punched brick element in the towers’ architectural expression.
- Consider integrating the tower expressions more closely with the architectural expression(s) in the podiums.
- The Panel appreciates that there is a balance of both a variety and unity in the architecture of the three towers.
- The Panel expressed that a refined attention to the brick detailing, corbeling, and framing in the podiums architectural expression(s) will be extremely important in ensuring that the desired effect is achieved at the build out stage.




