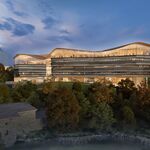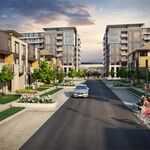Leasing info from Instagram.

 www.instagram.com
www.instagram.com
- Retail Leasing Now at Maison RiverainJoin a vibrant mixed-use community in the heart of Vanier at Maison Riverain!
Now pre-leasing for 2025 — ideal for café, wellness, boutique fitness, restaurants, grocery & more!
- 3,293 SF to 13,000 SF Available
- 1,000+ residential units above
- 75 dedicated retail parking stalls
- excellent frontage along Montreal Road, Montgomery Street and North River Road
- Direct connection and access to residential towers
- Patio potential

main + main on Instagram: "Retail Leasing Now at Maison Riverain Join a vibrant mixed-use community in the heart of Vanier at Maison Riverain! - 3,293 SF to 13,000 SF Available - 1,000+ residential units above - 75 dedicated retail parking stall
mainandmain on June 3, 2025: "Retail Leasing Now at Maison Riverain Join a vibrant mixed-use community in the heart of Vanier at Maison Riverain! - 3,293 SF to 13,000 SF Available - 1,000+ residential units above - 75 dedicated retail parking stalls - excellent frontage along Montreal...
 www.instagram.com
www.instagram.com




