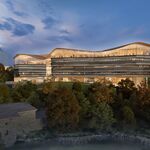Ottawacurious
Active Member
I like the drive-on roof. Trying to push things a little further - would be cool if they could do the green roof like the image below. Probably wouldn't survive in the climate? An idea regardless.

Agreed. This type of green roof wouldn't add that much weight or cost I don't think. In any case, putting some parking up there is a good use of space.I like the drive-on roof. Trying to push things a little further - would be cool if they could do the green roof like the image below. Probably wouldn't survive in the climate? An idea regardless.
View attachment 651150
The current plan to connect the hospital from Dow's Lake Station is really quite terrible. No reason why the skywalk can't connect directly from the garage to the station. Having to go up and down, up and down is really quite frustrating.The entry plaza and healing park look amazing, but I'm really disappointed by the barcode facades. I think it's a bad look that will age poorly. It's also super weird to access the hospital from mass transit by crossing a road into a parking garage, taking an elevator, and walking down an endless +15 skybridge. I am curious how long the walk will be. 15 minutes maybe? This is a classic example of poor planning in Ottawa. Too many hands in the cookie jar.
The current plan to connect the hospital from Dow's Lake Station is really quite terrible. No reason why the skywalk can't connect directly from the garage to the station. Having to go up and down, up and down is really quite frustrating.
We knew about this hospital location in 2017, a full two years before Stage 2 construction. The timeline was perfect for the City/Province to build up a completely new double track, centre platform station with a direct connection to the hospital, and double track everything north of the Dow's Lake tunnel. Unfortunately, the City and Province were too cheap and visionless to get this done right from day 1. We'll now build this complicated pedestrian overpass, and then have to rebuild the station for capacity issues and be limited by an existing (by that time) overpass.
I wouldn't mind the 15 or whatever minute walk, as long as it was fully climate controlled (or at least protected from the elements) and direct.




