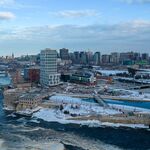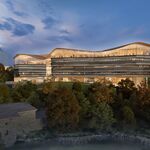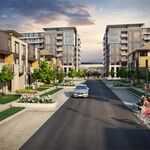Seeing these rise along with the Marriott Renaissance....


You are using an out of date browser. It may not display this or other websites correctly.
You should upgrade or use an alternative browser.
You should upgrade or use an alternative browser.
Odenak | 665 Albert St. | 105+120m | 31+36s | Dream+Multifaith | Perkins&Will+KPMB+Two Row | U/C
- Thread starter Dzingle Bells
- Start date
Dzingle Bells
Active Member
March or April I believe!Great news! Now bring on the excavators...
Here we goooooo!!!!

btap
Active Member
Nice! Can’t wait to see this get started
Still haven't seen a rendering showing the sloped side. Wish we had some from Portage and above the Fleet Street pumping station area. .Can you imagine if Dream Lebreton lit the outlines of the sloped roofs? That would be absolutely epic and iconic, like the Crain Communications building diamond shaped roof in Chicago.
originalmuffins
Active Member
I am super excited to see this thing get started!! One of the most exciting projects in the city.
Nothing quite yet as of yesterday afternoon.

pgagnon
Active Member
That site is massive for just 2 towers. I forget how much larger the podiums are.
So even the shorter tower is 3 metres taller than the first East Flats tower on the left...and it stands on higher ground. These towers will really dwarf the traditional skyline when viewed from the West.

originalmuffins
Active Member
So awesome how these will have such an effect on the west end of the skyline.That site is massive for just 2 towers. I forget how much larger the podiums are.
I love it! I hope they break ground soon.So even the shorter tower is 3 metres taller than the first East Flats tower on the left...and it stands on higher ground. These towers will really dwarf the traditional skyline when viewed from the West.
View attachment 546100
Ottawacurious
Active Member
If only they'd cover over the tunnel w/ green space? I not awesome at editing photos but it just makes sense to grass it over and make a park out of it.

Westbro
Active Member
I'm not entirely sure why we didn't deck the entire line through the flats and west of Carruthers.
It could be pickleball courts as far as the eye can see.
It could be pickleball courts as far as the eye can see.
That editing job looks pretty good actually.If only they'd cover over the tunnel w/ green space? I not awesome at editing photos but it just makes sense to grass it over and make a park out of it.
I agree. Dream had the opportunity to integrate with Pimisi and develop over the tracks partially, but opted not too.
Rendez-Vous LeBreton (Sens and Trinity) proposed a library on this site (which was out of scope and not considered part of the bid by the NCC), along with a park over the tracks, along with of course decking the entire line through LeBreton.
btap
Active Member
I'm not entirely sure why we didn't deck the entire line through the flats and west of Carruthers.
It could be pickleball courts as far as the eye can see.
And help protect the track/wires from the inevitable ice storms
Westbro
Active Member
Maintainability and public transit isn't as sexy as pickleball.And help protect the track/wires from the inevitable ice storms




