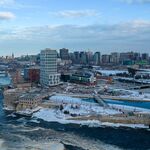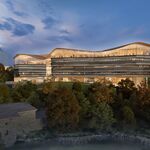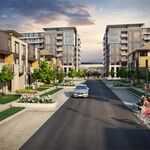As the skyline builds around the Aqueduct rapids, and with the Library and the escarpment looming over them, this little urban oasis is forming into one of the more unique features in the core of any city in Canada...or even the World. Where else on Planet Earth can you white water kayak surrounded by highrise buildings?!? They really need to figure out Commisioners Street and all that asphalt. It could easily be a cobblestone/smooth stone road running through the park for how little traffic it gets, it's just a parking lot access road. This whole area should be a world class park. There could be a little ampitheatre viewing area for the rapids, tulip beds, a public washroom, drinking fountains, and a great lawn (like Major's Hill Park). This is a massive opportunity for city building.
View attachment 549587





