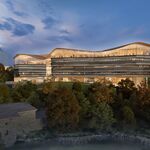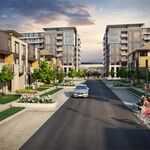As promised:
View attachment 584682View attachment 584683View attachment 584684
And a link to the video which I hope will work:
(If there's a better way of uploading videos, someone let me know!)
I was gonna leave pimisi station to get photos from the bridge but I realized there's a pretty good view from the upper level of the station itself.
On closer inspection there appear to actually be two retaining walls that make little terraces, and the metal rods I saw before look like they're supports for those wooden walls used to outline the foundation.




