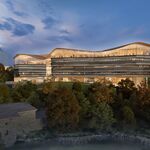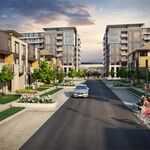urbottawa
Active Member
331 Cooper st:




Can see a hint of possible floor layouts here (open concept likely) with the size of windows and potential views.Not the most obvious candidate, with a large square floorplate, in an office-park sea of asphalt and a Walk Score of 54. But I guess there's a market for everything.
My thoughts as well.Not the most obvious candidate, with a large square floorplate, in an office-park sea of asphalt and a Walk Score of 54. But I guess there's a market for everything.



Good point, but also elevator shafts can be rebuilt as part of gut job renovations. A close friend of mine builds them and he's created brand new shafts in older buildings like 151 O'Connor.In this building you can't see the elevator cores in aerial photos, but they seem to be just off from the center of the buildings, so slicing them down the middle would be kind of tricky. There are several possibilities for carving them around the corners and sides to alter the floorplates. Also, moving the windows in a couple of meters and ringing buildings terraces would make the resulting apartments move livable.
View attachment 625268




